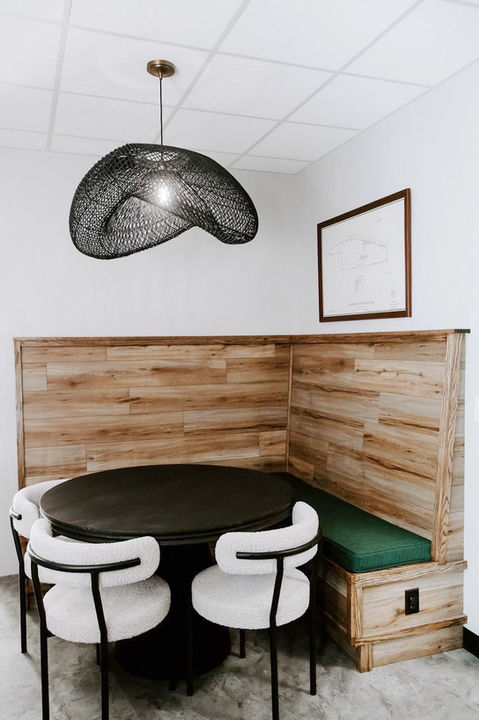COMMERCIAL OFFICE SPACE
Carroll Construction Offices
Brief: To design the interior of a new office building for a construction company, incorporating a new reception area, functional and collaborative workspaces, a revitalized conference room, and a fully equipped break room that reflects the company's industrial craftsmanship.
Design Solution: The new office blends industrial and modern aesthetics with bold colors for a functional and inspiring workspace. The reception area features a striking wood and quartz desk, bold accent walls, and sleek lighting, while employee workspaces have custom furniture and visually-interesting carpet. The new restrooms are clad in stunning green tile that create a bold accent wall and crisp white walls, light fixtures, and counters add a lightness to the overall design. A mix of metal, wood, and bold accent colors like deep green and black add energy and character throughout, reflecting the company’s taste, innovation, and craftsmanship.











